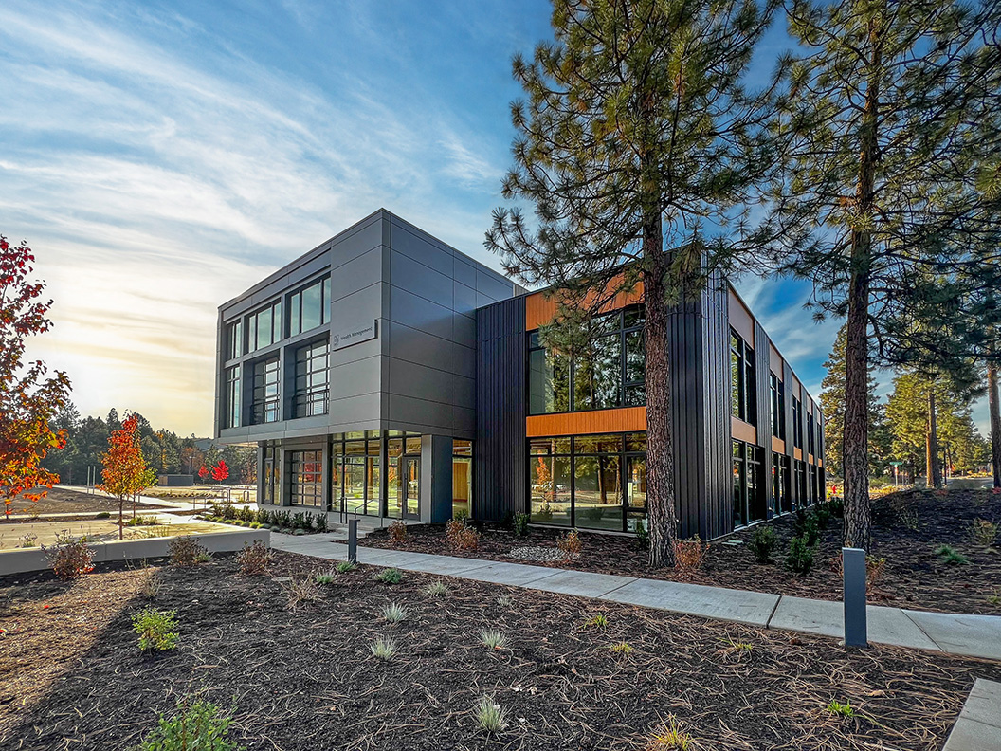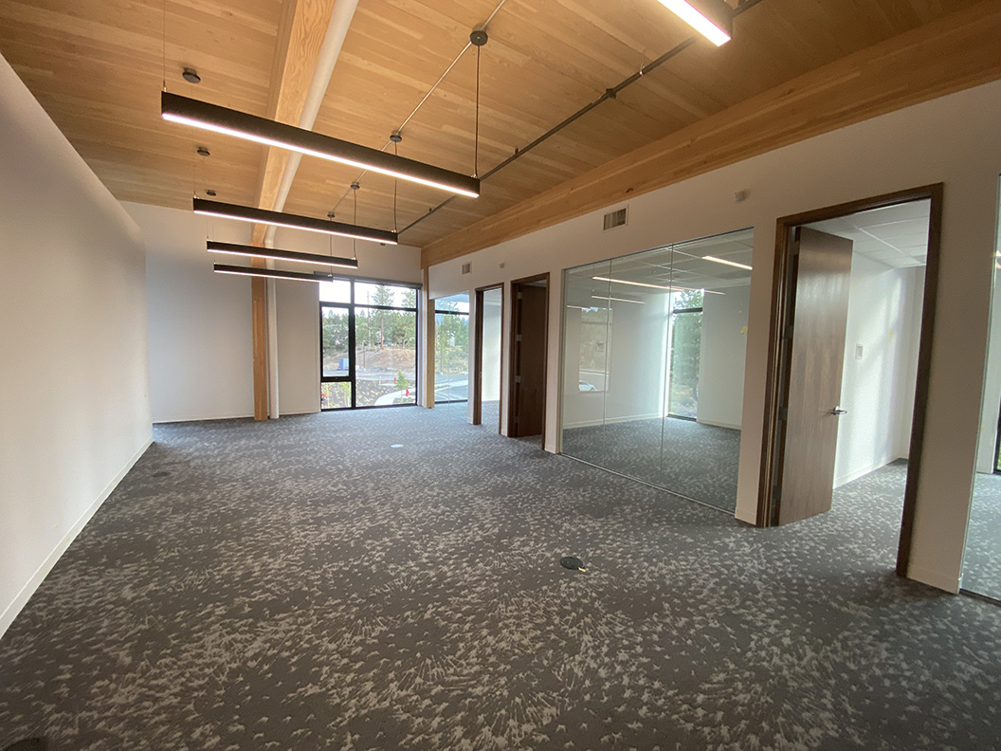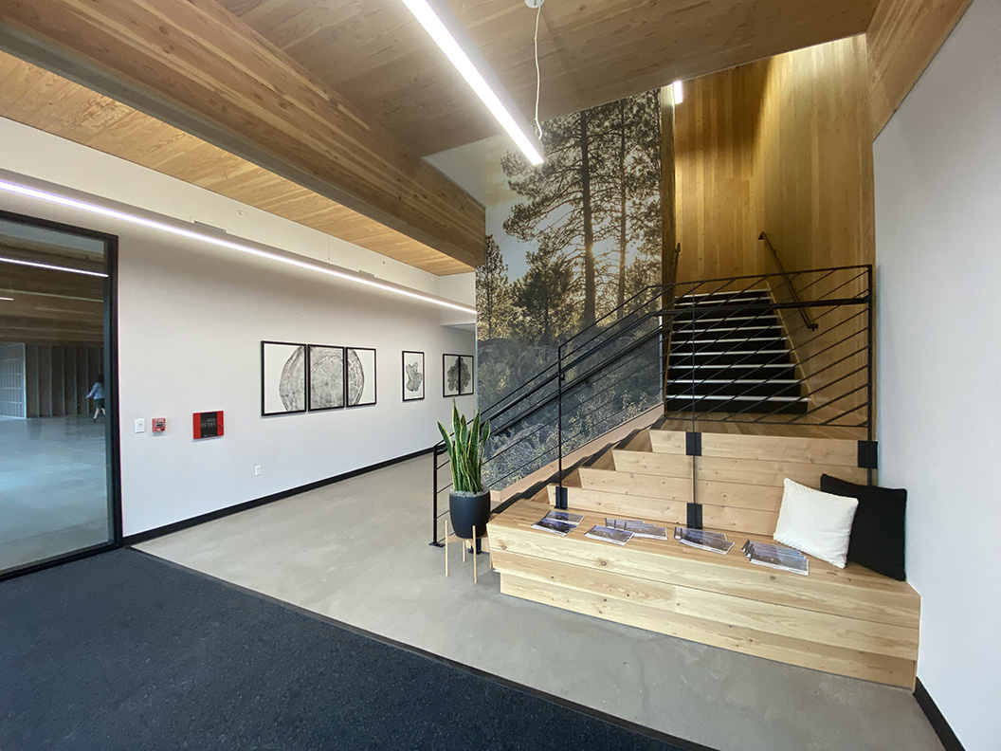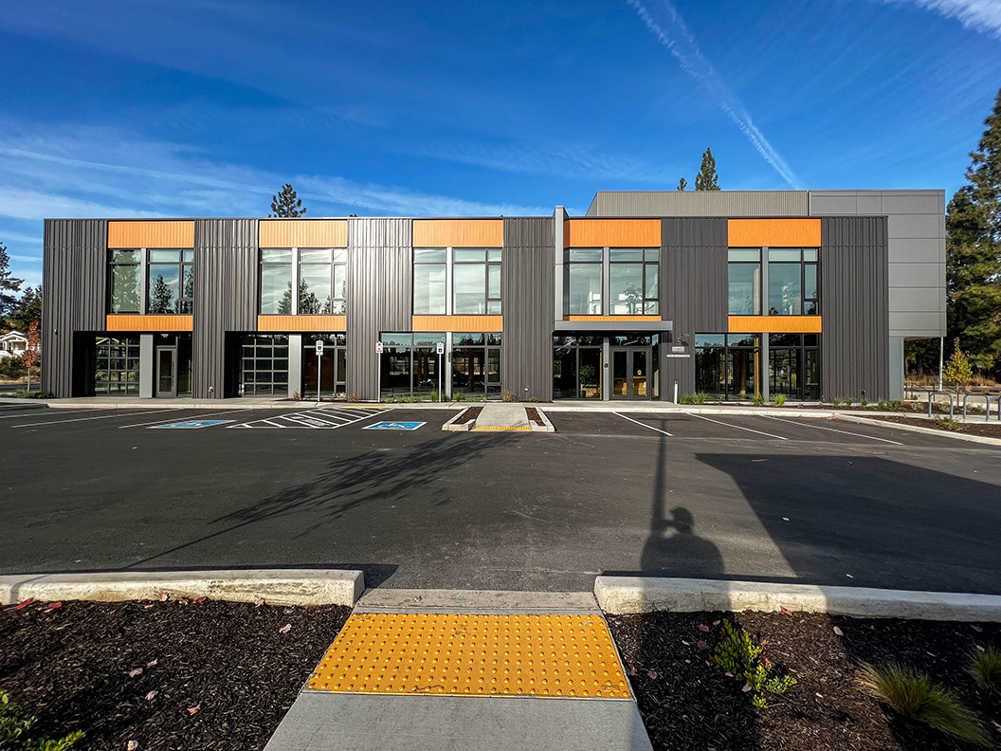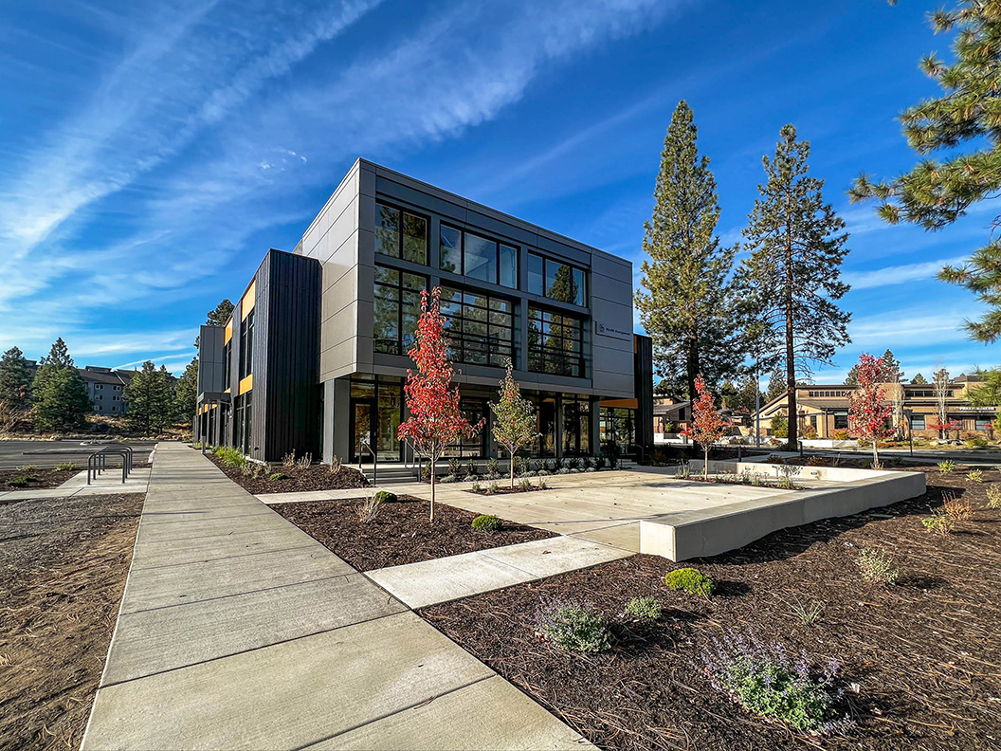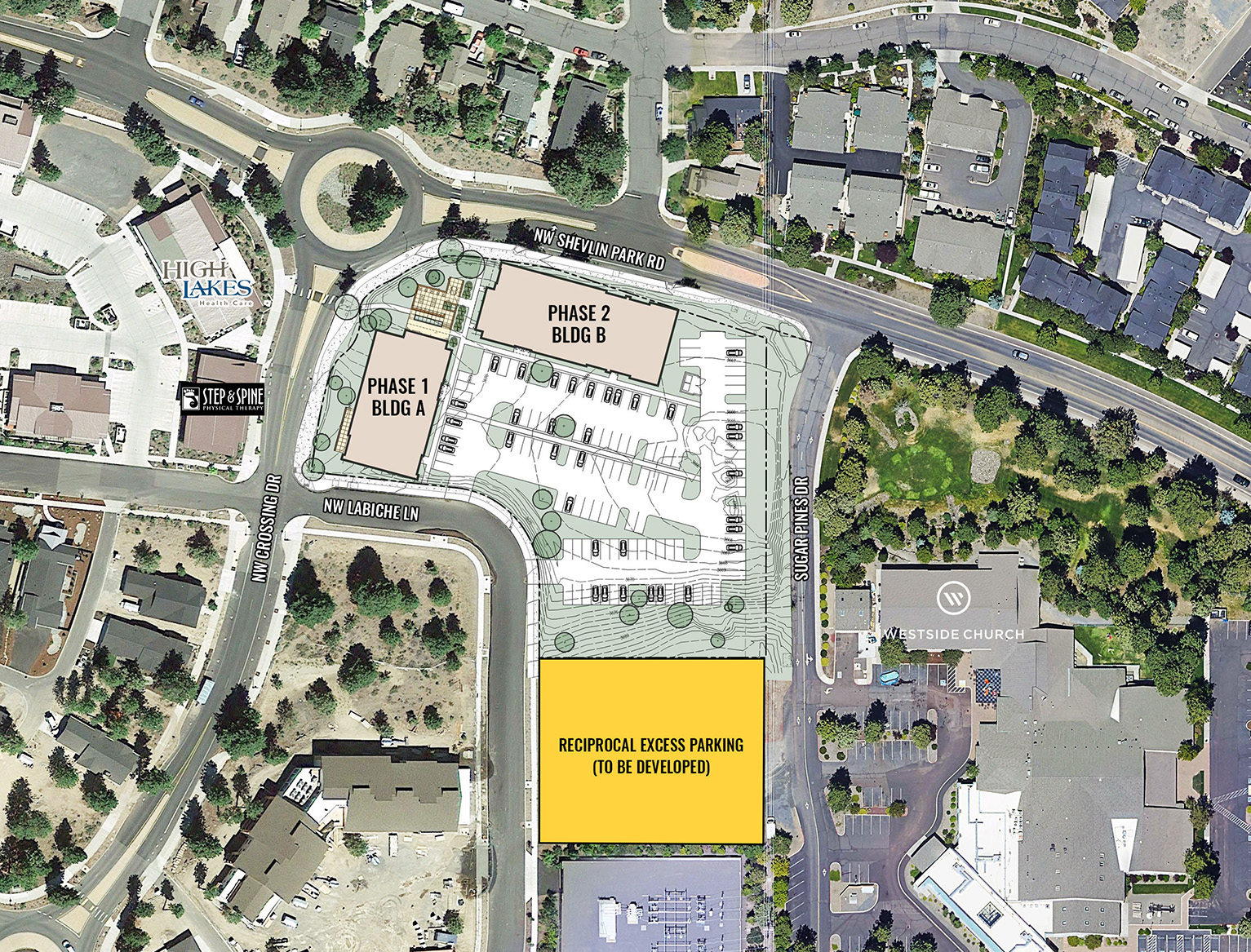- Progressive and sustainable building design featuring mass timber construction
- Latest in sustainable building systems including state-of-the-art HVAC
- Large windows and glass roll up doors allowing for lots of natural light
- Flexible and efficient floor plans
- Excellent westside Bend location, close to Northwest Crossing shops and restaurants
- Large outdoor patio space in a park-like setting
- Covered employee bike parking plus additional customer bike parking area
- Generous onsite parking boasting a parking ratio of 4.87/1,000 SF
Shevlin Crossing is where history and progress meet. Bend’s newest Class A office project celebrates the region’s rich timber history with its cross-laminated, mass timber design and environmentally friendly construction. The site, at the intersection of NW Crossing Drive and NW Shevlin Park Road, will include a large outdoor patio space and generous onsite parking boasting a parking ratio of 4.87:1,000. 12 covered employee bike spaces and a customer bike area will be built with Building A and nine covered employee bike spaces built with Building B. Electric vehicle charging stations will be available on the campus. Construction timing of the second phase, an approximately 26,000 square foot building, will ultimately depend on leasing activity. Shevlin Crossing
Class A Office Development Location
Bend’s Northwest Side
Property Type
Office
Zone
Commercial LImited (CL)
Building A Size
Suite 110 | 3,207 RSF
Building B Size
Approximately 2,000-26,000 RSF
CAMs
Est at $0.80/SF/Mo. (gas and electricity separately metered)
Property Highlights



